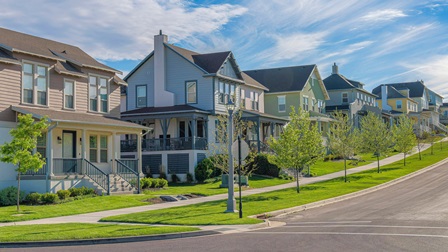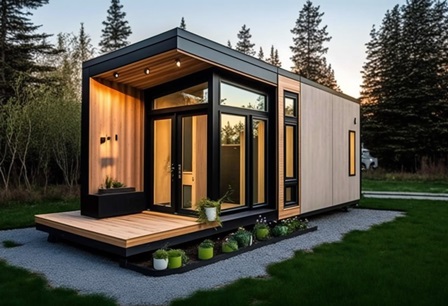Building a home is often a dream come true for many people. However, when the plot of land you’ve purchased is considered a “difficult lot,” that dream can quickly seem like a looming challenge.
Whether your lot is narrow, irregularly shaped, located on a steep slope, or faces other geographical or regulatory constraints, these obstacles can be daunting; but they’re manageable.
In fact, they can lead to a unique and inspiring architectural solution that might not have been considered in a more conventional setting. The right design, thorough planning, and expert construction team are necessary to convert a challenging lot into a stunning home.
In this blog, we discuss 3 designs that meet your needs and harmoniously meld with the property’s unique characteristics.

Difficult Lots For Home-Building
Sometimes first-time owners are so grateful for being able to purchase a property that is in a good location, reasonably priced, and proximal to schools, malls, markets and transport hubs that the lot’s shape or other attributes are ignored. If you are in such a predicament, you can stop wallowing and start enjoying the challenge that your unique lot brings.
Rest assured that your oversight does mean it’s a bad investment. Visit https://www.beechwoodhomes.com.au/ for creative ways to cope with difficult lots, such as the following:
1. Narrow Lots
Building on a narrow lot can be difficult because it restricts the home’s layout. You may have limited options for where to place the home, especially if setbacks are required from the property line.
2. Irregular Lots
Irregularly shaped lots, such as triangular or many-sided lots, can be tricky to build on because they can limit the usable area of the land. This may require more creative or custom-building plans, which can be more expensive.
3. Flag Lots
A flag lot is a plot of land located behind another property and attached to the street by a narrow “flagpole”. Access to the property can be an issue, and there may be privacy issues because the house is likely too close to neighbouring properties.
4. Pie-shaped Lots
These lots are wider at the back and narrow at the front (or vice versa). While they may offer a larger backyard, the design of the house can be taxing, especially if your property is sandwiched between high firewalls on either side.
5. Steeply Sloped Lots
While not a shape per se, the contour of the land also plays a significant role. A lot with a steep slope may offer great views but will be more demanding in construction and design.
Home Designs For A Unique Lot
A home is an investment, and if the property happens to be in a great location, but with a slope or shape that is far from ideal, there’s still hope! In all cases, a skilled architect or builder can often devise a solution or design custom home builds to maximize the potential of a difficult plot of land that could present challenges during the design and construction of a home. Here are 3 options that may be a perfect fit:

1. Split-Level Home Design
One popular design for sloping land is the split-level home, where the floor levels are staggered. This design can follow the land’s natural slope, minimizing the need for extensive grading and retaining walls.
This design allows you to take advantage of the slope by creating different levels of living space. For example, you might have a garage and entryway on the bottom level, the living room and kitchen on the middle level, and the bedrooms on the top level. This design can also provide great views from multiple levels of the home.
A house on a slope can often take advantage of spectacular views. Incorporating a large deck into the design can provide a great outdoor living space with panoramic views, especially if the slope faces a scenic landscape. Orienting living areas, especially large windows and glass doors, towards these views can make the most of the site.
2. Narrow Lot Home Design
Building on a narrow lot might seem restrictive, but it can stimulate creative and efficient design solutions. Here are some strategies that are well-suited for narrow lots:
● Vertical Design: One common approach for narrow lots is to build upwards. A multi-story design allows you to maximize the available space by stacking living areas. This doesn’t mean you must compromise on spaciousness; high ceilings, open floor plans, and ample windows can help create a sense of space and openness.
● Open Floor Plans: An open floor plan, where rooms flow seamlessly into one another without walls obstructing the space, can make a narrow home feel more spacious. This also allows for more flexibility in the use of the space.
● Outdoor Integration: Integrating outdoor spaces like patios, courtyards, or small gardens into the design can help to extend the living area and break up the linearity of a narrow house.
● Minimalist Design: A minimalist aesthetic can also work well in a narrow space. Less clutter and simple, sleek lines create a sense of calm and spaciousness.
● Mirror Placement: Strategically placing mirrors to reflect light and views can make the space larger and more open.
3. Courtyard Home Design
A flag lot or pie-shaped lot can benefit from a courtyard home design. This design places the home around a central courtyard, which can provide privacy and a sense of outdoor space. The courtyard can be used for entertaining, gardening, or simply relaxing.
Courtyard homes can be single-story or multi-story, with balconies or terraces overlooking the courtyard from upper floors. Consider a design that includes a rooftop deck or garden to take advantage of outdoor space.
Conclusion
Building on a difficult lot can be challenging, but these home designs offer creative solutions to maximize your space. By working with an experienced architect and builder, you can create a home perfect for your needs and fits the unique characteristics of your lot.

